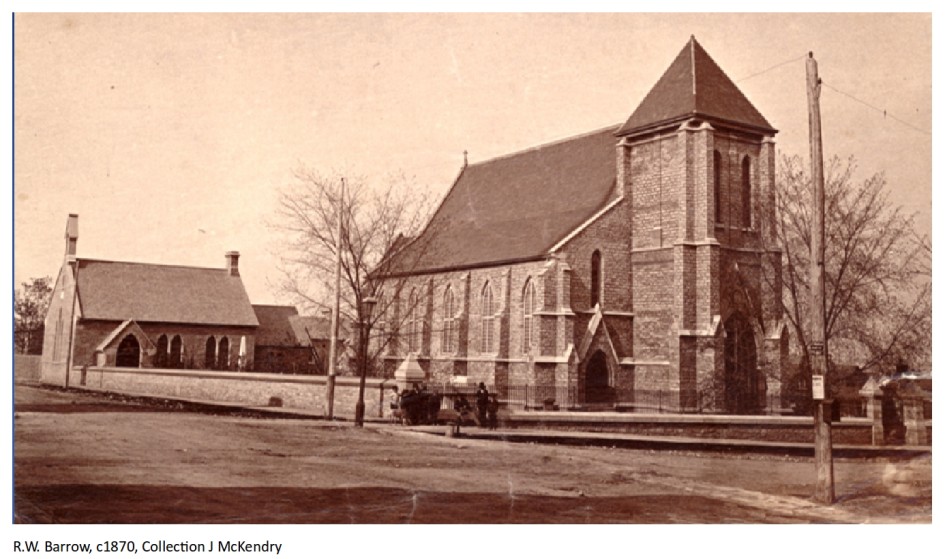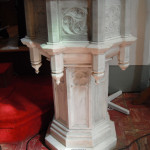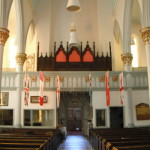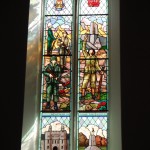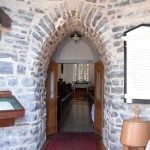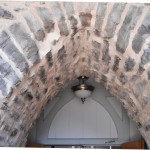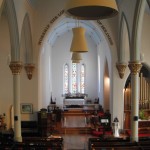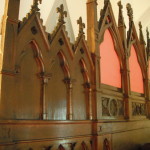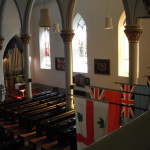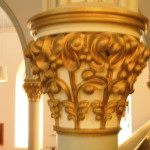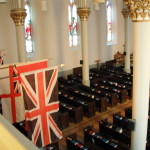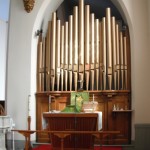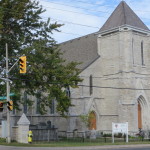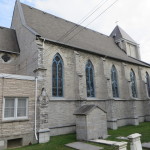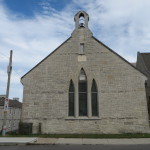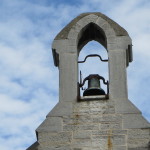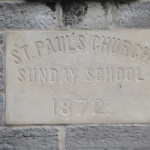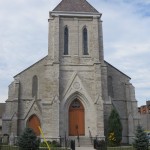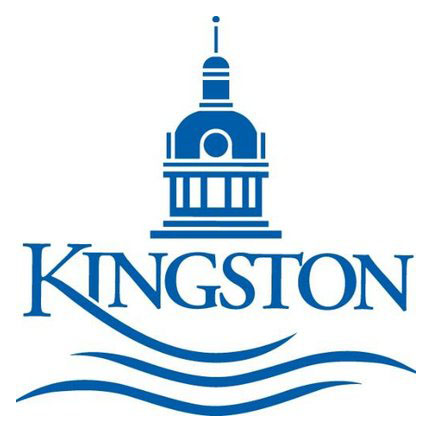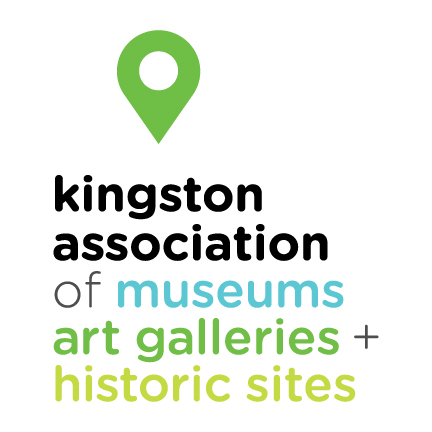St. Paul’s Anglican Church
Chronology for St. Paul’s Anglican Church, Kingston
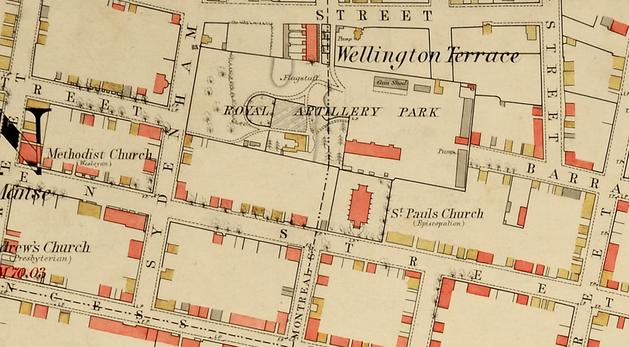 A detailed survey plan of Kingston was drawn by the Royal Engineers in the late-1860s and shows the location of St. Paul’s Church backing onto Royal Artillery Park. Neither Montreal Street nor Bagot Street had yet been run through RA Park. (WO78/4680, National Archives, London)
A detailed survey plan of Kingston was drawn by the Royal Engineers in the late-1860s and shows the location of St. Paul’s Church backing onto Royal Artillery Park. Neither Montreal Street nor Bagot Street had yet been run through RA Park. (WO78/4680, National Archives, London)
| Date | Event |
|---|---|
| 1815 | 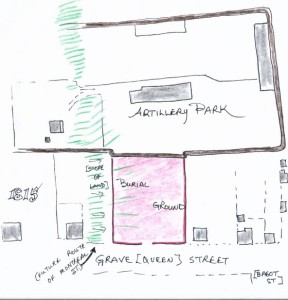
Sketch compiled from historical sources (1815) by Jennifer McKendry showing the location of the burial ground that was allocated for use by the Anglican Church and the adjacent Artillery Park. The burial ground subsequently became the site of St. Paul’s Anglican Church. |
| Early 1840s | Arrival of hundreds of Scots-Irish immigrants to Kingston, many of the Anglicans, made it inevitable that St. George’s, the only Anglican church, became overcrowded. Two new Anglican churches, St. James and St. Paul’s were built in Kingston. St. Mark’s was built in Barriefield on the hill overlooking Kingston. |
| 1843 | Death of the Reverend Robert David Cartwright, esteemed assistant at St. George’s Church |
| 1844 | Motion passed at St. George’s Vestry Meeting to create two new churches; one of them being St. Paul’s for which funds were raised as a memorial to the Reverend Robert David Cartwright who had died the previous year |
| 1846 | Cornerstone for St. Paul’s laid by the Honourable John Macaulay following St. George’s annual Vestry Meeting on 17 April. Henry Bowyer Joseph Lane of Toronto had previously been chosen as the architect and construction of the walls was underway. |
| 1846 | Vestry minutes for St. George’s Church note that £63-2-6 was loaned to St. Paul’s presumably to assist with construction of the church |
| 1847 | St. Paul’s opened on St. Paul’s Day, 26 January with services being conducted by the Reverend William Herchmer for the first year. Reported cost of the church was £2400. |
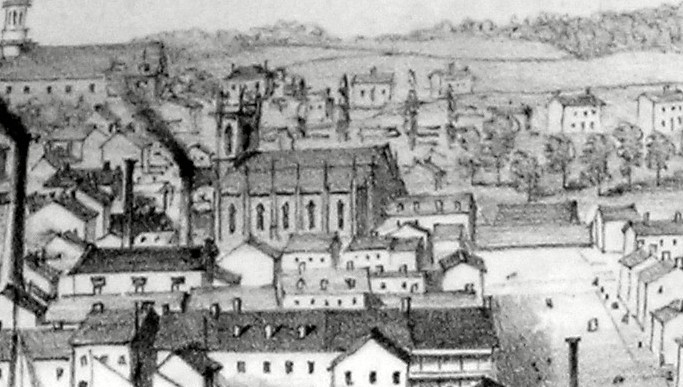 Detail from Edwin Whitefield’s view of Kingston (1855) from Fort Henry captures the only image of what St. Paul’s Church may have looked like after it was finished but before the fire. (Queen’s University Archives) Paul Christianson in his article – “The Design, Building, and Rebuilding of St. Paul’s Anglican Church, Kingston, 1844-1856” questions the validity of some of the detail in Whitefield’s drawing of St. Paul’s. |
|
| 1848 | The Reverend William Greig was brought from Barriefield to become rector of St. Paul’s |
| 1849 | St. George’s assumed St. Paul’s £300 debt. |
| 1851 | “Our parochial association has much to accomplish; our pews are still unpainted; something remains to be paid upon the organ; and a debt of more than thirty pounds has just been incurred for repairing the roof of the church . . . a more important object remains to be accomplished in the establishment of a school.” (Toronto Synod Journal) |
| 1854 | Disastrous fire left only the walls of the church standing – “The wind rose carrying the ignited cinders [from Chekers Hotel at the corner of Princess and Bagot Streets] setting on fire St. Paul’s Church, which was totally destroyed. The burning of this church presented a very wild and perfectly terrific scene. The wind sweeping forcefully through its flaming aisles, the burning masses of wood from the roof & the upper floor falling in upon the red hot piles of timbers below or whirled blazing throughout the interior by the strong swift current of air; the united elements roaring & sighing like a thousand furnaces in full blast; the melancholy fact that all this ravage was occurring above the quiet sepulchres of the dead, couples with the sacred character of the building, stamped the scene with a terrible and thrilling sublimity. St. Paul’s was well insured.” (British Whig, 11 November 1854)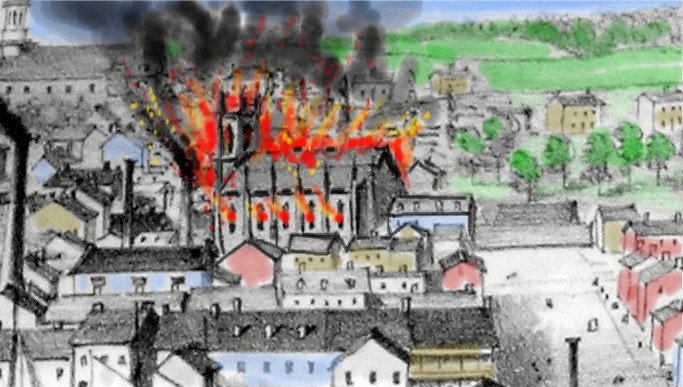 Interpretation of St. Paul’s Church on fire, November 1854 (credit Jennifer McKendry) using a detail from Edwin Whitefield’s view of Kingston from Fort Henry (Queen’s University Archives) |
| 1854 | Architect William Hay of Toronto was hired with fire insurance funds to restore the church. Tower and walls were cleaned and repaired and a new slate roof installed. Chancel and two side chambers (organ and vestry) were added and the interior was modified to add two side aisles. |
| 1856 | Renovations of St. Paul’s were well advanced and “a Chancel has been added, with great taste, to the original nave, and off the latter two side aisles have been formed.” (Minutes of the Kingston Branch of the Church Society) |
| 1856 | Restored church re-opened (3 August) |
| 1863 | Gallery was added to the west end of the church |
| 1872 | Vestry minutes of St. George’s Church note that permission was granted to St. Paul’s to build a Sunday School on the northwest corner of the burial grounds. The Sunday School Hall was opened 6 July 1873. (British Whig, 7 July 1873) |
| 1875 | 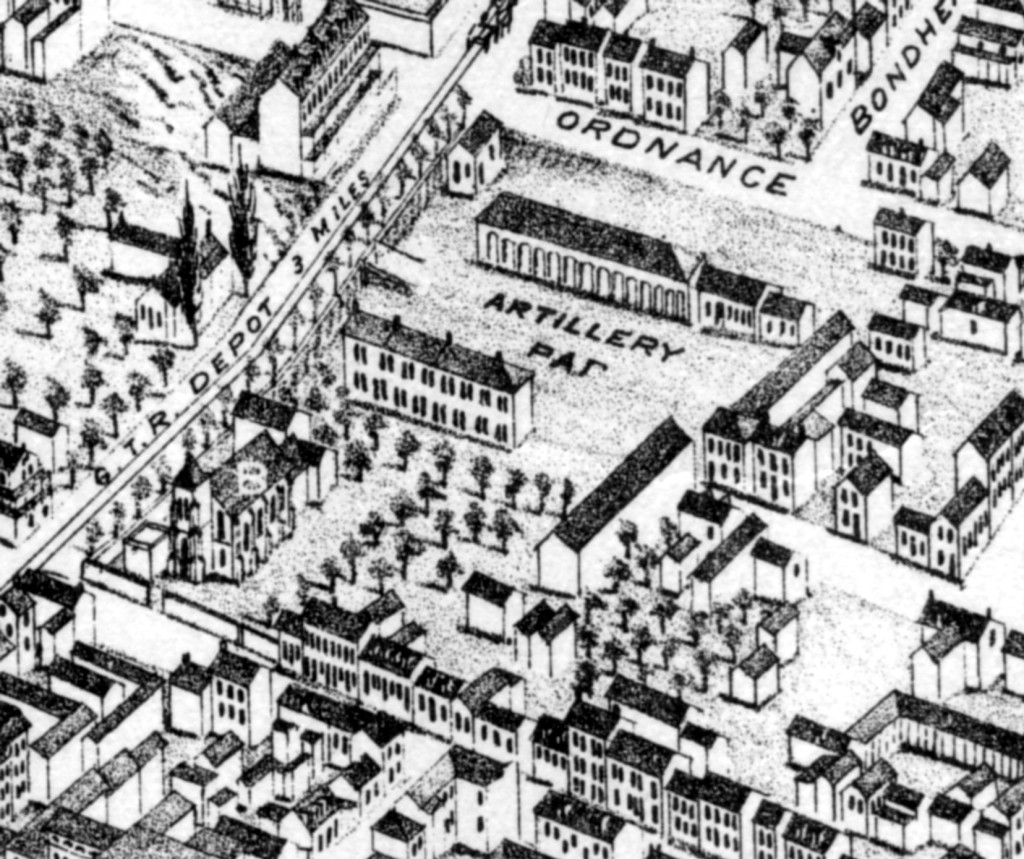 By 1875 when Herman Brosius printed this bird’s-eye view, Montreal Street had been run alongside the west wall of the Lower Burial Ground, with the road and street railway splitting Artillery Park into two sections. (Queen’s University Archives) |
| 1877 | 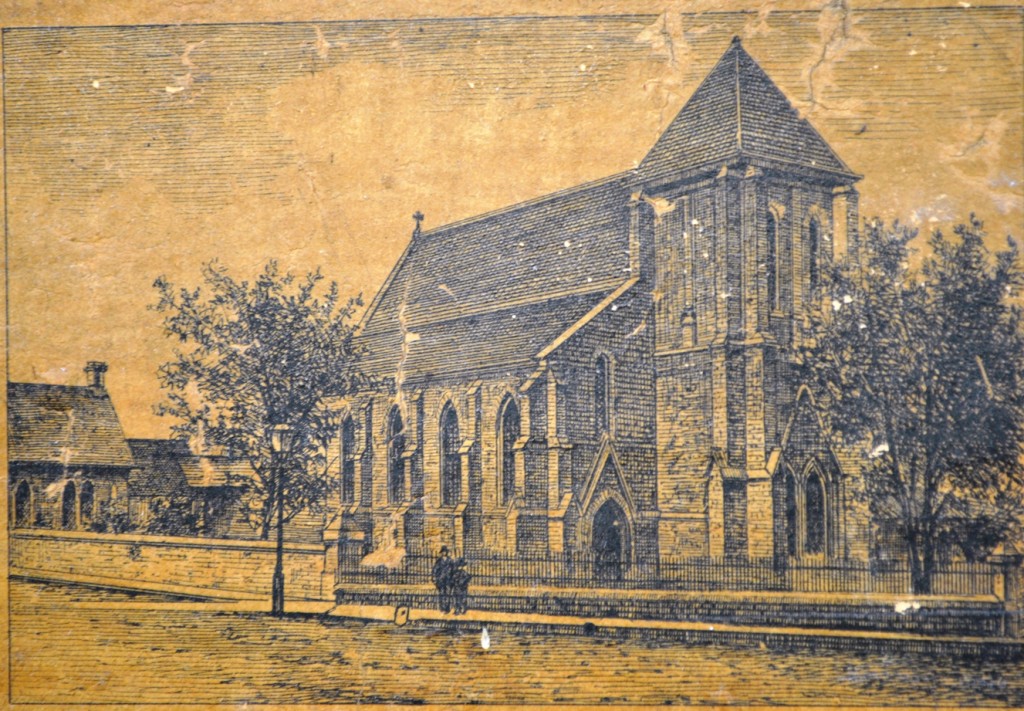 The wall map of Kingston and area published in 1877 by Rowan and Moore has an excellent inset of St. Paul’s Church (photo by J. McKendry from the map in the collection of the Frontenac County Schools Museum) The wall map of Kingston and area published in 1877 by Rowan and Moore has an excellent inset of St. Paul’s Church (photo by J. McKendry from the map in the collection of the Frontenac County Schools Museum) |
| 1878 | Repairs to the outside and inside of the church, costing over $1,700 were undertaken; included barrel vault plaster ceiling over the nave, a paneled ceiling over the chancel, and pillars covered with plaster and decorative capitals at the ceiling. In addition, new painting, a new pulpit, reading desk, lectern, a new bishop’s chair, altar rails, and choir stalls in the chancel were installed. |
| 1878 | St. Paul’s congregation pleads with St. George’s to fix up the grave yard or relinquish ownership. St. George’s response was that they did not have the money for the work and would not give up title to the land. |
| c1880 | 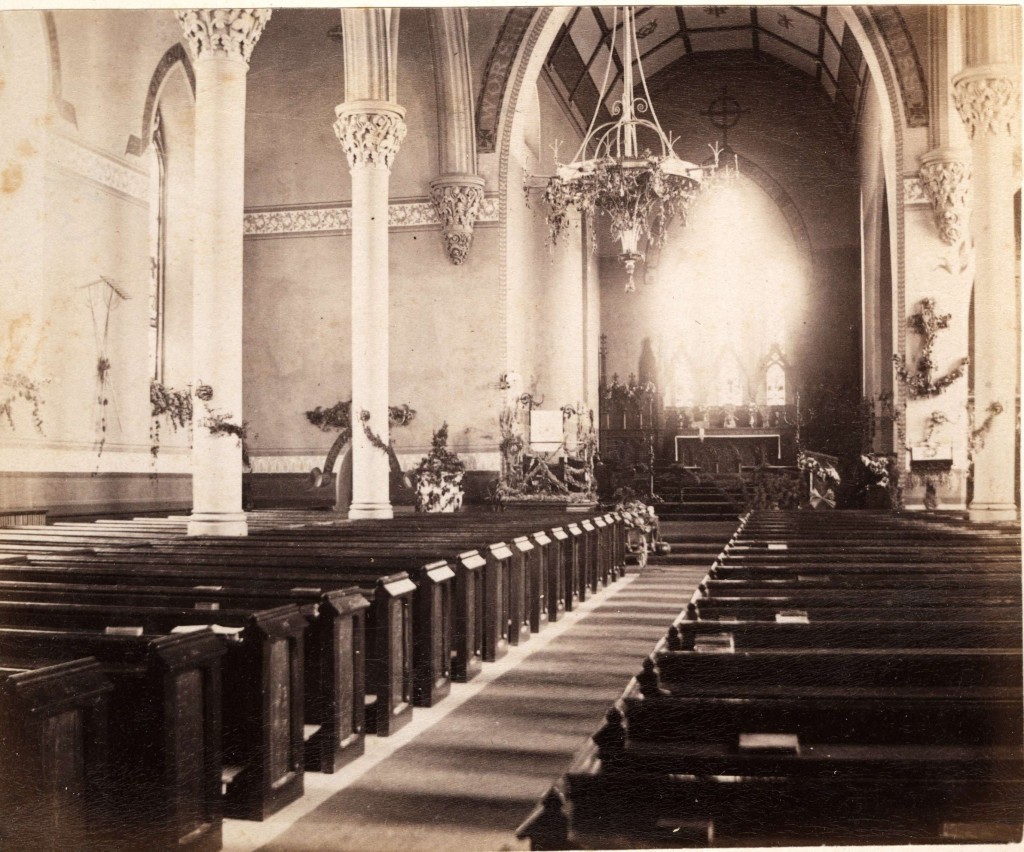 The earliest photograph, about 1880, of the interior of St Paul’s Church by photographer James W. Powell from his studio album that he used to advertise the diversity and quality of his photographic work. (Queen’s University Archives) Compare this with the 2011 photograph of the interior. The earliest photograph, about 1880, of the interior of St Paul’s Church by photographer James W. Powell from his studio album that he used to advertise the diversity and quality of his photographic work. (Queen’s University Archives) Compare this with the 2011 photograph of the interior. |
| 1883-1917 | St. Paul’s vestry minutes are missing |
| c1888 | 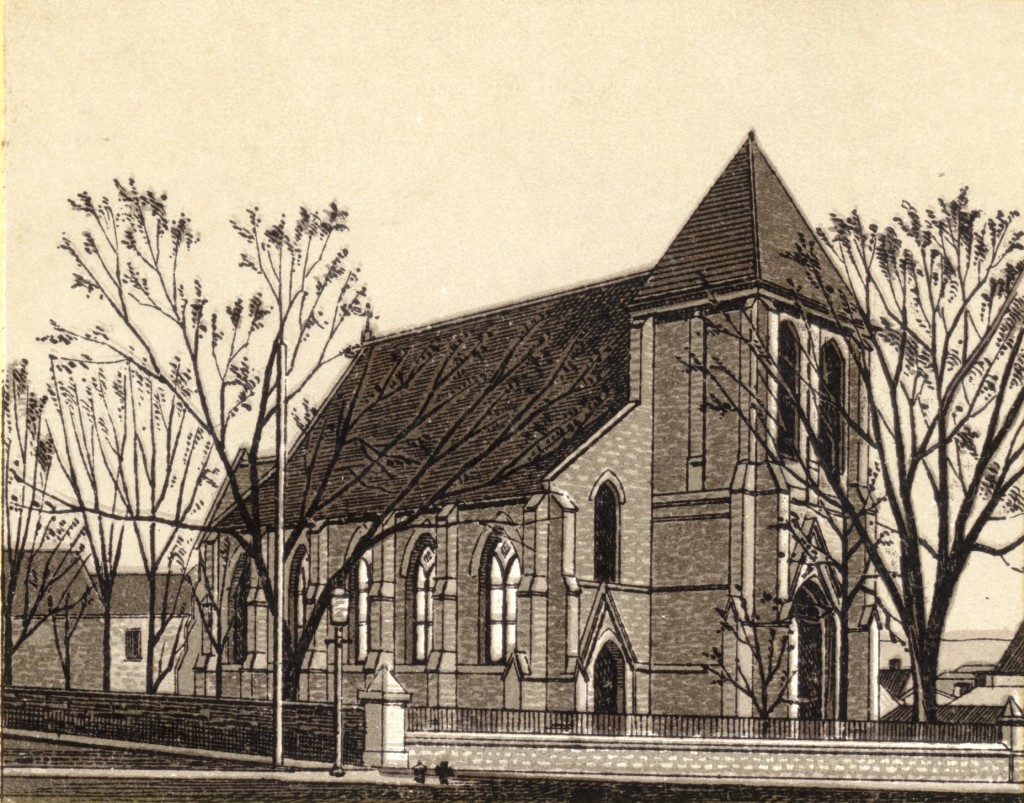 St. Paul’s Church, c1888, published in a small hard-cover booklet of Henry Henderson’s photographs that were printed as engravings by John Henderson & Co. (Collection Jennifer McKendry) |
| c1910 | 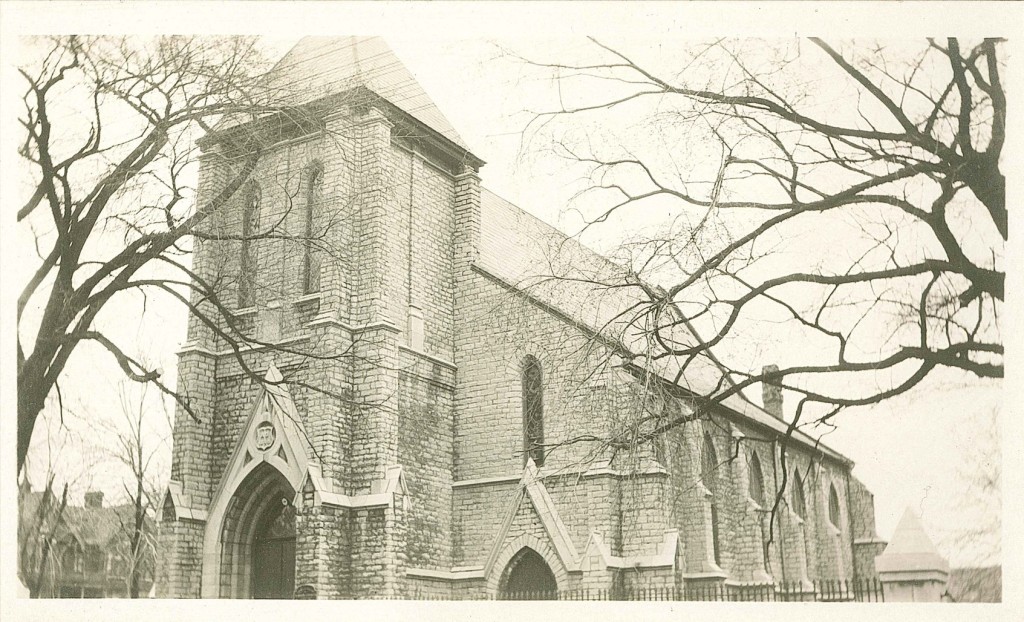 A real photo postcard (photograph with a printed postcard back for message and address) of St. Paul’s Church, probably dating from c1910 during the postcard era. (Collection John Grenville) |
| 1913 | 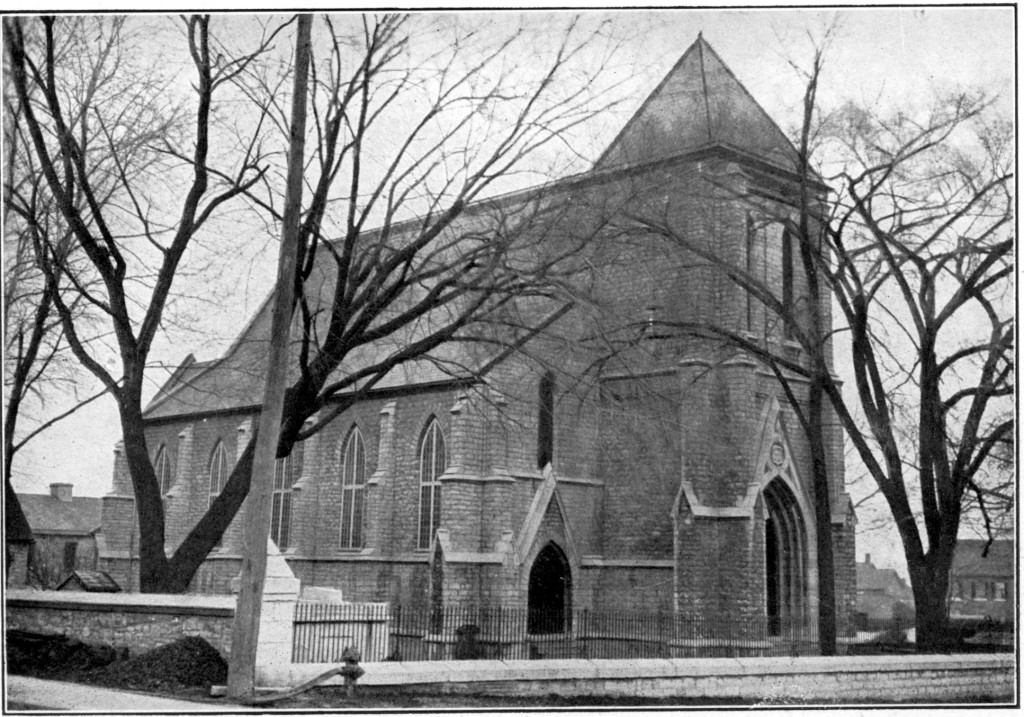 This 1913 image of St. Paul’s Church was published in Kingston Illustrated clearly shows the wall. (Collection Jennifer McKendry) |
| 1928 | Purchased 241 Queen Street at a cost of $5,600, to be the St. Paul’s rectory |
| 1931 | Church hall modernized by bringing in water from the mains on Montreal St. and installing a sewer line through the eastern part of the Lower Burial Ground to Queen St. |
| 1955 | Renovation of the church hall resulted in splitting the building into two floor levels at a cost of about $5,500 |
| 1957 | Sale of 241 Queen Street and purchase of 630 Victoria Street as a rectory |
| 1958 | Wrought iron fence erected on the Queen St side of the property |
| 1959 | Passageway constructed to connect the church hall with the church at a cost of $35,000 |
| 1960 | Renewed church hall opened (November) |
| 2007 | Memorial stained glass window installed to the 21st Battalion (CEF) and the Princess of Wales’ Own Regiment. |
| 2008 | Twenty-year agreement with the Lower Burial Ground Restoration Society to assume responsibility for the restoration and conservation of the grave yard. |
| 2011 | 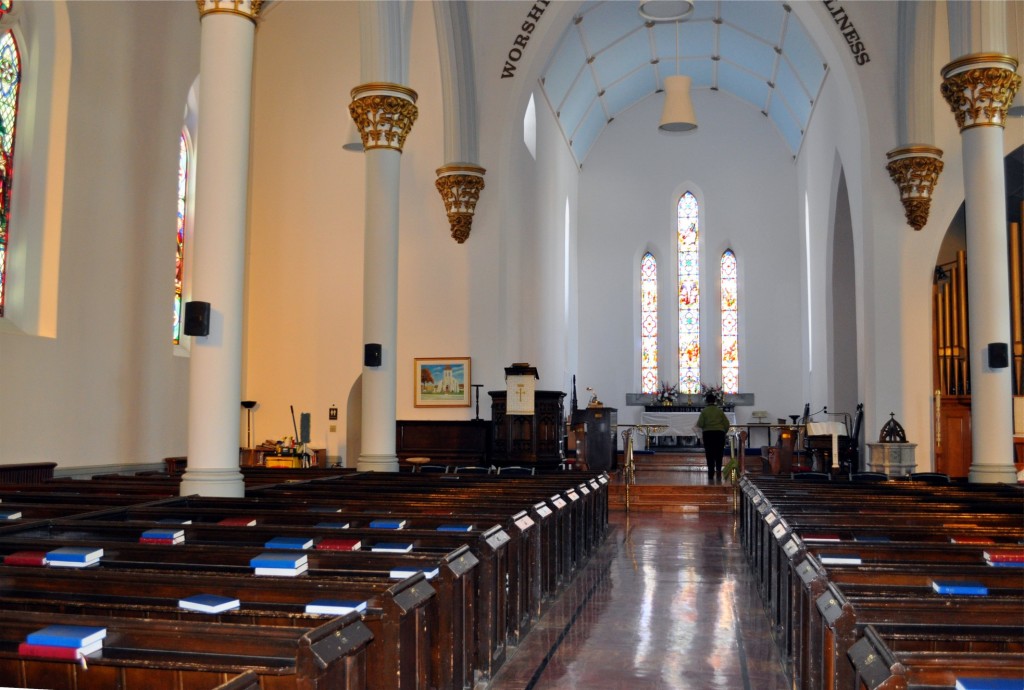 This 2011 photo of the interior provides an interesting comparison with the Powell photograph from about 135 years earlier. (credit Jennifer McKendry) This 2011 photo of the interior provides an interesting comparison with the Powell photograph from about 135 years earlier. (credit Jennifer McKendry) |
Rectors of St. Paul’s Anglican Church
| From | To | Rector |
|---|---|---|
| 1845 | 1848 | Rev. William Herchmer (Assistant at St. George’s Church) |
| 1848 | 1855 | Rev. William Greig |
| 1856 | 1857 | Rev. J. Clark |
| 1857 | 1875 | Rev J.A. Mulock (Canon) |
| 1875 | 1916 | Rev. W.B. Carey (Archdeacon) |
| 1907 | 1927 | Rev. W.F. Fitzgerald (Canon); (Vicar, Rector in 1916) |
| 1927 | 1933 | Rev. J.H.H. Coleman (Archdeacon) |
| 1933 | 1953 | Rev. E.E. Teskey |
| 1954 | 1967 | Rev. T.H. Good |
| 1967 | 1971 | Rev. David Sinclair |
| 1971 | 1977 | Rev. Douglas Dunning |
| 1977 | 1983 | Rev. Fred Gosse |
| 1983 | 1991 | Rev. Harold Murray |
| 1991 | 1996 | Rev. Roy Vopni (Canon) |
| 1997 | 2009 | Rev. Dr. David Ward |
| 2009 | Rev. Kris Michaelson |
Information derived from Allan J. Anderson’s chapter on St. Paul’s Church in The Anglican Churches of Kingston (Kingston, 1963) with assistance from W.J. Patterson. Reference has been made to Paul Christianson’s article – “The Design, Building, and Rebuilding of St. Paul’s Anglican Church, Kingston, 1844-1856” (Pittsburgh Historical Society, 2010).
Interior and Exterior photos of St. Paul’s Anglican Church by Mary Davis Little, 2015.
St. Paul’s Interior
- Baptismal font presented by Sarah H. Cartwright, wife of John Solomon Cartwright
- Looking toward the entrance
- World War I Memorial Window
- Restored entrance
- Restored entrance archway
- Looking toward the chancel from the gallery
- Reredos moved from the chancel to the Gallery
- Gallery view looking East
- Hand-Painted Gilding on Pillar Detail
- Gallery view looking West
- Organ Pipes in Chapel
St. Paul’s Exterior
- St. Paul’s Anglican Church (2015)
- Side view of St. Paul’s Church
- West wall of St. Paul’s 1872 church hall
- Bell atop the church hall
- Dedication stone with date of construction, 1872
- Present day St. Paul’s
